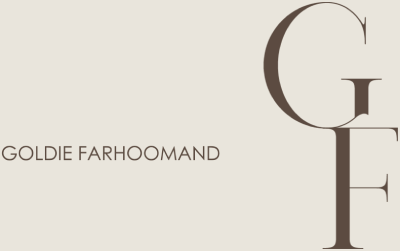| Date | Days on Market | Price | Event | Listing ID |
|---|
|
|
- | $1,249,000 | For Sale | E12441154 |
| 10/2/2025 | 1 | $1,249,000 | Listed | |
|
|
93 | $1,549,888 | Expired | E12050225 |
| 3/30/2025 | 93 | $1,549,888 | Listed | |
|
|
55 | $1,498,888 | Terminated | E11892074 |
| 12/13/2024 | 55 | $1,498,888 | Listed |






































